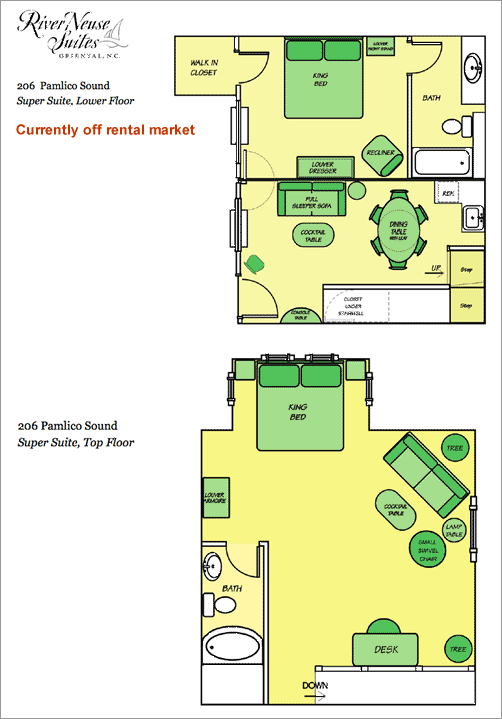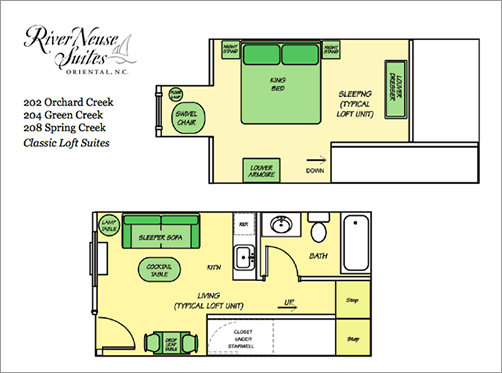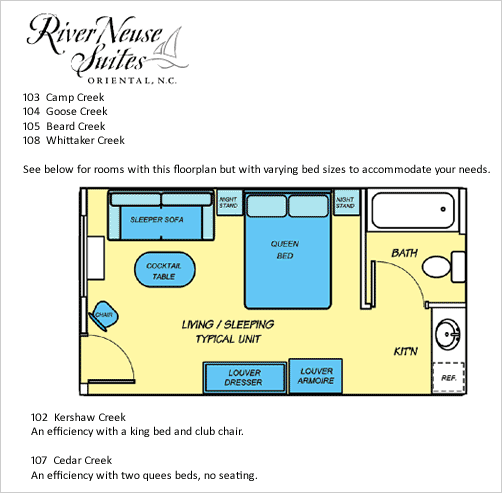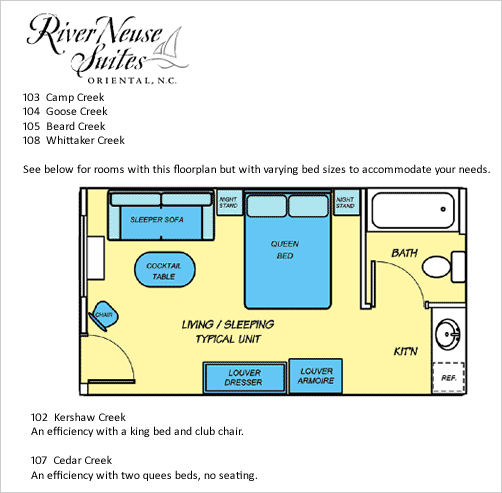Floorplans
Here are our hotel room floor plans.
There are 16 different floor plans to choose from. All are beautifully designed and accented with art by local artist Frans Van Baars that celebrates local coastal scenes.
Wireless and Ethernet connectivity is available in all rooms.
The Super Suite has two levels with living and sleeping quarters in both areas:

The Classic Loft Suite provides living space on the first level, with sleeping on the upper level:

The Accessible Efficiency Suite plan:

The Classic Efficiency Suite plan:

